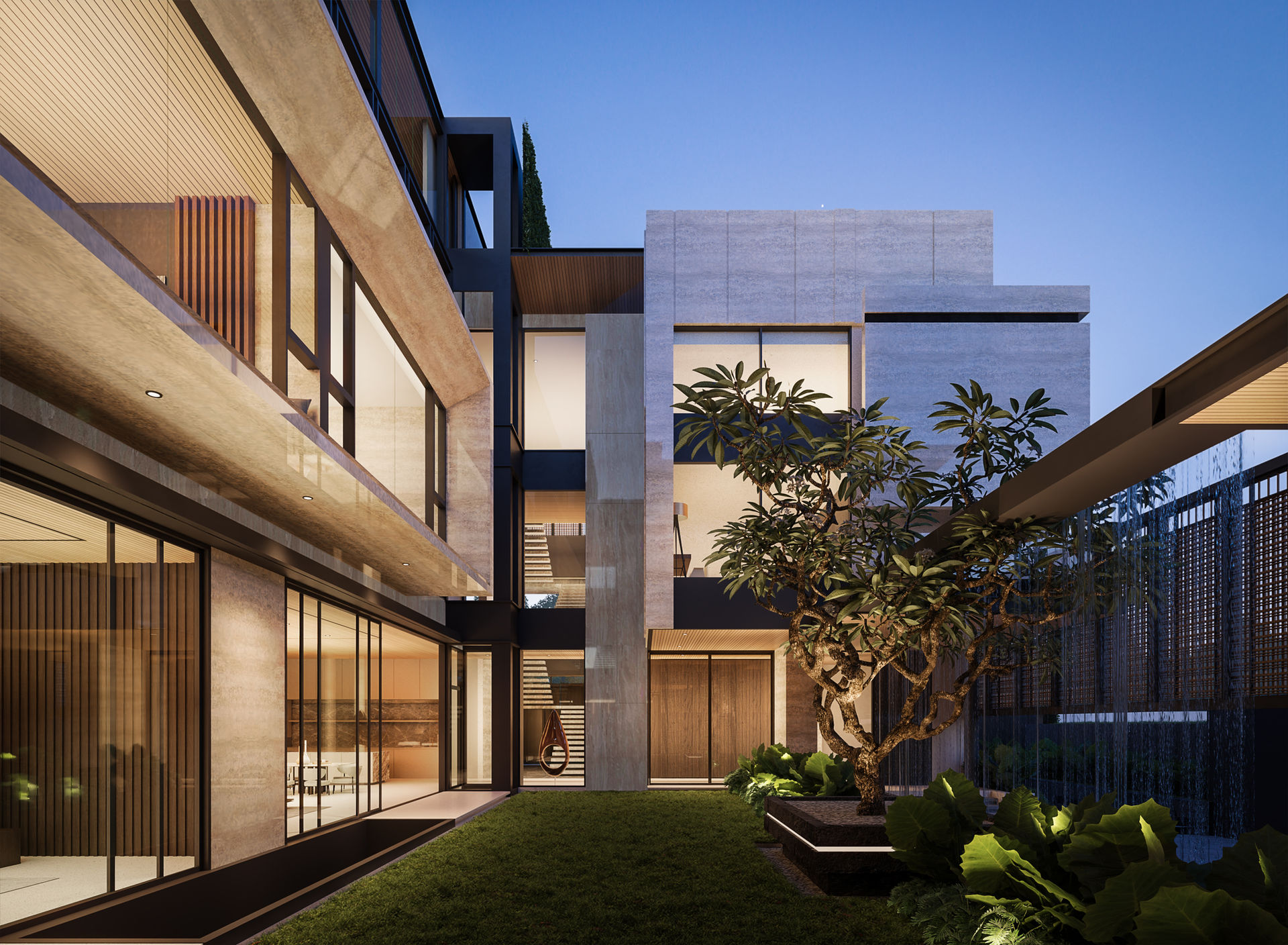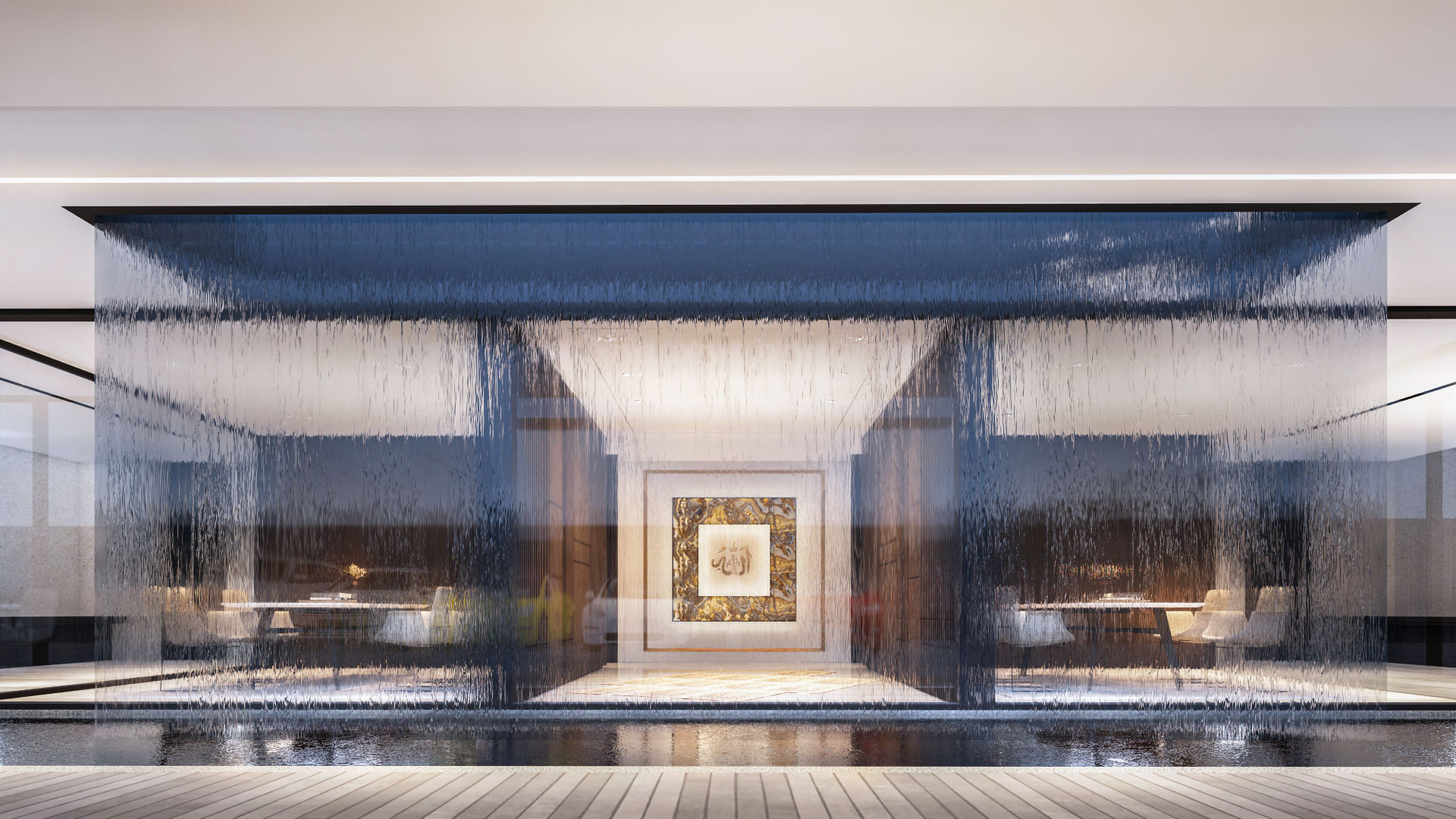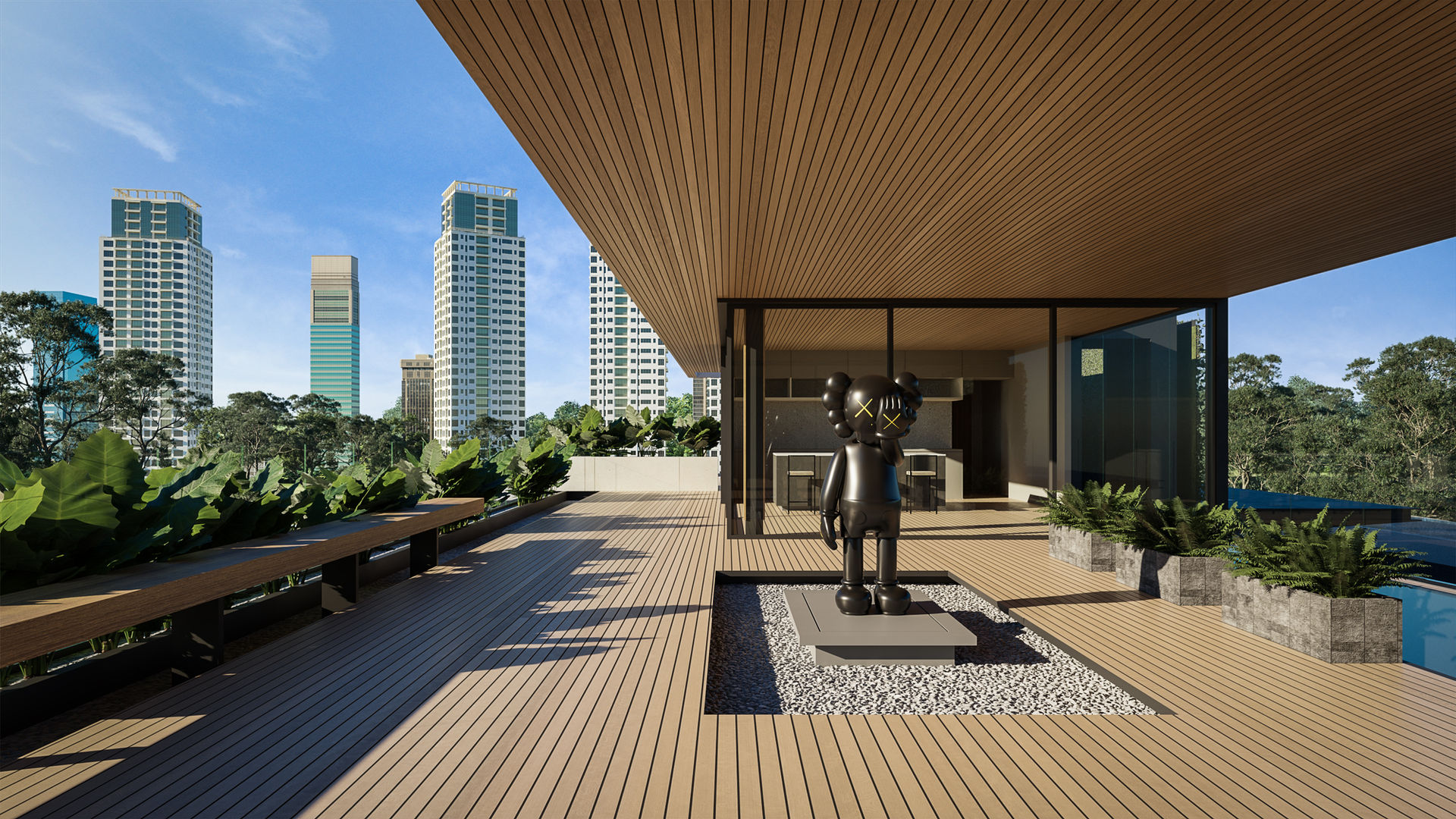PROJECT
SIZE
BUILDING
STATUS
Residential
3600 sqm
Kebayoran Baru, Jakarta
Design Development
J+J House is designed as two masses, distinguishing each house that shares the same facilities and garden. It is located on a double hook, opening up its views to three main roads. Inside the gate, a shared ramp leads into and out of the private basement parking, while lush greeneries can be seen surrounding the entirety of the house.
From the entrance, an open inner courtyard is revealed, allowing maximum daylighting into all rooms inside the house. The main courtyard is a tranquil space, shielded by moveable screens from the front entrance of the house. This design move enables maximum daylighting into the living area of the house while maintaining the privacy of the residents.
At the back, a 35 meters long pool stretches out across the length of the house. On the left, the floor-to-ceiling glass sliding door creates a seamless connection between the courtyard, the living area, and the back terrace.
Onto the 3rd floor, a toy collection bridge connects the two identical house, creating a shared facilities for both owners. Then it leads to the rooftop area, with an unobstructed view towards the city. The dining pavilion is full of glass, open to all sides of the house.
J+J HOUSE
J+J










